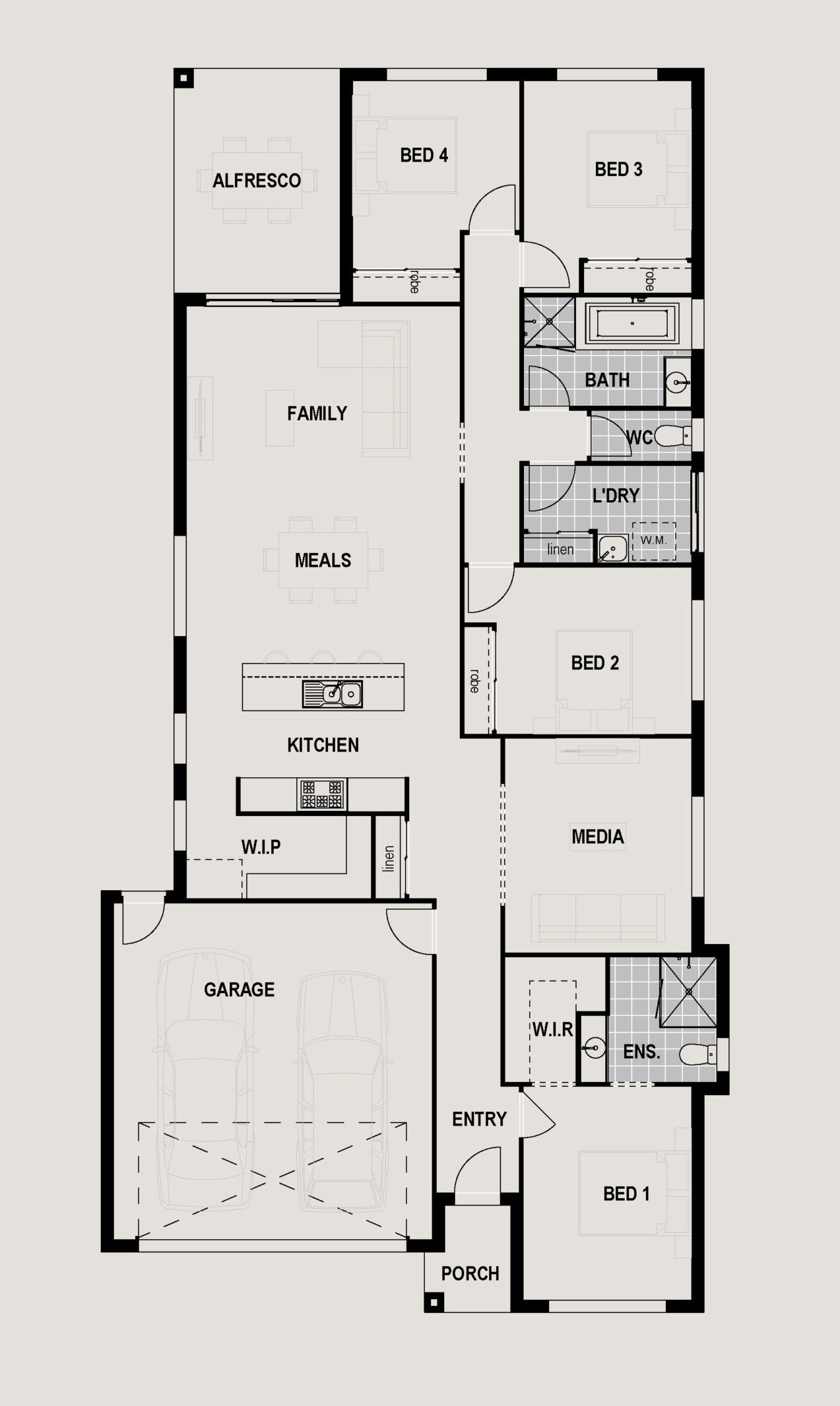| Ground Floor | |
|---|---|
| Exterior Length | 23,760 mm |
| Exterior Width | 12,290 mm |
| Bedrooms | |
|---|---|
| Bed 1 | 5250 x 4020 |
| Bed 2 | 3000 x 3480 |
| Bed 3 | 3050 x 3010 |
| Bed 4 | 3050 x 2990 |
| Living | |
| Family | 3600 x 5870 |
| Meals | 3420 x 5870 |
| Media | 3620 x 4020 |
| Kitchen | |
| 2530 x 4140 | |
| Alfresco | |
| 4960 x 4480 | |
| Garage | |
| 6030 x 5810 | |

Facade image may depict features such as landscaping, timber decking, furniture, window treatments and lighting which are not included in the package price or which are not available from Neptune Homes. Floorplan is indicative only, conceptual in nature and subject to change. Floorplan and internal images may depict fixtures, fittings, features, finishes, inclusions, furnishings, vehicles and/or other products which are not included in the house design, not included in the package price and/or not available from Neptune Homes. Where our homes come in different floor plan sizes then the facades shown are generally based on the largest floor plan for that home, hence the façade may not be an accurate representation of all floorplan sizes.
Any price shown is based on Neptune Homes price list. Price shown does not include stamp duty, registration fees, additional amounts payable in respect of variations to the house design requested by the buyer or any other incidental fees associated with the acquisition of the land and home. Plan is subject to approval by the Principal Developer and Local Authorities. Additional costs may apply for bushfire, acoustics, N3, easements or additional covenant requirements and retaining walls. Neptune Homes QBCC: 1250379
GRAND OPENING 24TH MAY
Open Thursday - Monday - 10am to 5pm.
14 - 16 Greenleaf Grove, Bahrs Scrub QLD 4207
Open Thursday - Monday - 10am to 5pm
14 - 16 Greenleaf Grove, Bahrs Scrub QLD 4207