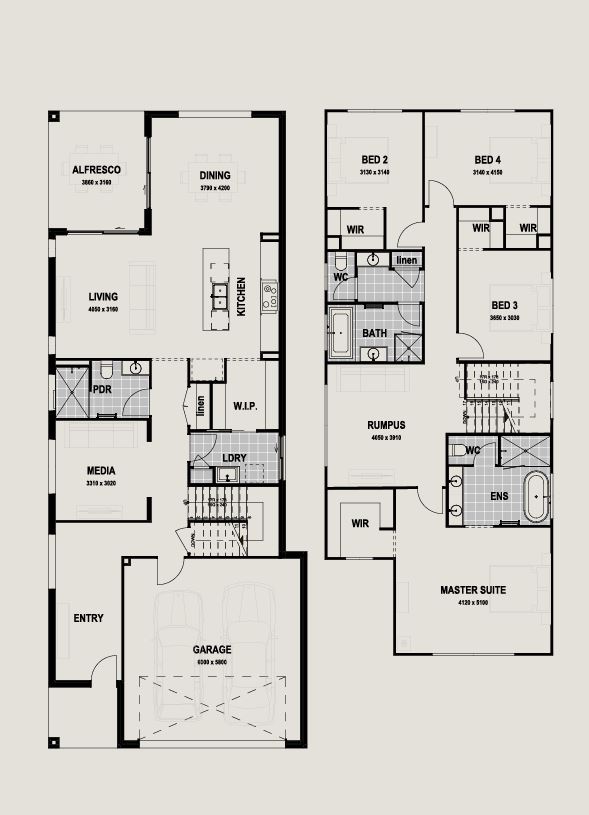1,356,000
Don't believe you can afford Rochedale? Think again! Introducing a stunning 4-bedroom, double-storey open plan home in the heart of this sought-after location. Ideal for small families or savvy investors looking to make their mark in Rochedale without breaking the bank.
Sure, you could find a larger property in different suburb, but you'd be sacrificing the unbeatable convenience that comes with being right in the centre of it all. Plus, with the future completion of the metro, this hidden gem is about to become talk of the town.
Seize the opportunity to live your Rochedale dream - comfortably priced living, prime location, and affordability all in one. Contact us today to secure your slice of Rochedale paradise before it's too late!
| Ground Floor | |
|---|---|
| Exterior Length | 20,950 mm |
| Exterior Width | 8,500 mm |
| Ground Floor | |
|---|---|
| Alfresco | 3860 X 3160 |
| Garage | 6000 X 5800 |
| Living Area | |
| Media | 3310 x 3020 |
| Living | 4050 x 3160 |
| Dining | 3790 x 4200 |
| First Floor | |
| Living Area | |
| Rumpus | 4050 x 3910 |
| Bedrooms | |
| Master Suite | 4120 x 5100 |
| Bedroom 2 | 3130 x 3140 |
| Bedroom 3 | 3650 x 3030 |
| Bedroom 4 | 3140 x 4150 |

Facade image may depict features such as landscaping, timber decking, furniture, window treatments and lighting which are not included in the package price or which are not available from Neptune Homes. Floorplan is indicative only, conceptual in nature and subject to change. Floorplan and internal images may depict fixtures, fittings, features, finishes, inclusions, furnishings, vehicles and/or other products which are not included in the house design, not included in the package price and/or not available from Neptune Homes. Where our homes come in different floor plan sizes then the facades shown are generally based on the largest floor plan for that home, hence the façade may not be an accurate representation of all floorplan sizes.
Any price shown is based on Neptune Homes price list. Price shown does not include stamp duty, registration fees, additional amounts payable in respect of variations to the house design requested by the buyer or any other incidental fees associated with the acquisition of the land and home. Plan is subject to approval by the Principal Developer and Local Authorities. Additional costs may apply for bushfire, acoustics, N3, easements or additional covenant requirements and retaining walls. Neptune Homes QBCC: 1250379