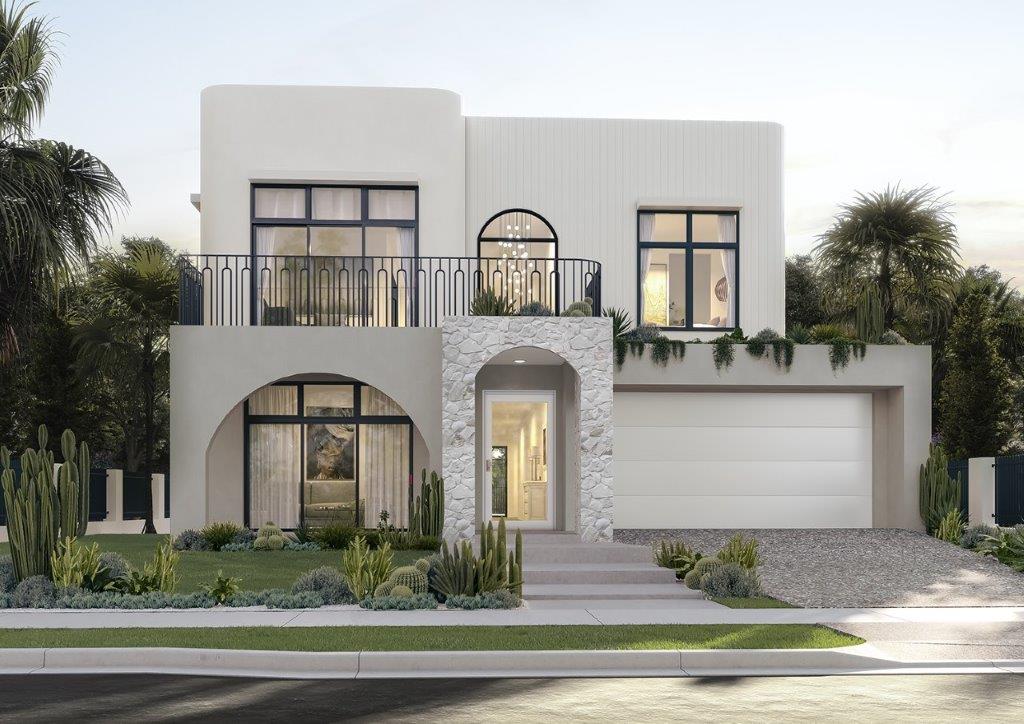The Miami is the epitome of modern luxury, with its sleek and sophisticated architecture. Boasting expansive living spaces, high ceilings, and premium finishes throughout, this home offers a lavish lifestyle experience. From the grand entrance to the indoor and outdoor entertainment areas, the Miami is designed to impress and provide an unparalleled level of comfort and style.
| Ground floor | |
|---|---|
| Exterior Length | 23,700 mm |
| Exterior Width | 12,800 mm |
| First floor | |
| Exterior Length | 22,690 mm |
| Exterior Width | 10,100 mm |
| GROUND FLOOR | |
|---|---|
| Alfresco | |
| 3200 x 6000 | |
| Living | |
| Lounge | 4400 x 4300 |
| Living | 3600 x 4600 |
| Garage | |
| 6000 x 5900 | |
| FIRST FLOOR | |
| Retreat | |
| 4400 x 4300 | |
| Bedrooms & Study | |
| Master Suite | 3700 x 6000 |
| Bedroom 2 | 3000 x 3300 |
| Bedroom 3 | 3200 x 3300 |
| Bedroom 4 | 3100 x 3300 |
| Study | 2900 x 2600 |
Facade image may depict features such as landscaping, timber decking, furniture, window treatments and lighting which are not included in the package price or which are not available from Neptune Homes. Floorplan is indicative only, conceptual in nature and subject to change. Floorplan and internal images may depict fixtures, fittings, features, finishes, inclusions, furnishings, vehicles and/or other products which are not included in the house design, not included in the package price and/or not available from Neptune Homes. Where our homes come in different floor plan sizes then the facades shown are generally based on the largest floor plan for that home, hence the façade may not be an accurate representation of all floorplan sizes.
Any price shown is based on Neptune Homes price list. Price shown does not include stamp duty, registration fees, additional amounts payable in respect of variations to the house design requested by the buyer or any other incidental fees associated with the acquisition of the land and home. Plan is subject to approval by the Principal Developer and Local Authorities. Additional costs may apply for bushfire, acoustics, N3, easements or additional covenant requirements and retaining walls. Neptune Homes QBCC: 1250379



CLOSED 30/04, 06/05 & 07/05
Open 7 days - 10am to 5pm
5 Parkway Circuit, Worongary, QLD 4213 - SkyRidge Display Centre
Open Saturday and Sunday 10am - 5pm
Monday, Tuesday & Wednesday: Open by appointment only.
Thursday & Friday: CLOSED
27 Foley Way, White Rock QLD 4306 - White Rock Display Centre
Open Saturday and Sunday 10am - 5pm
Monday, Tuesday & Wednesday: Open by appointment only.
Thursday & Friday: CLOSED
29 Foley Way, White Rock QLD 4306 - White Rock Display Centre